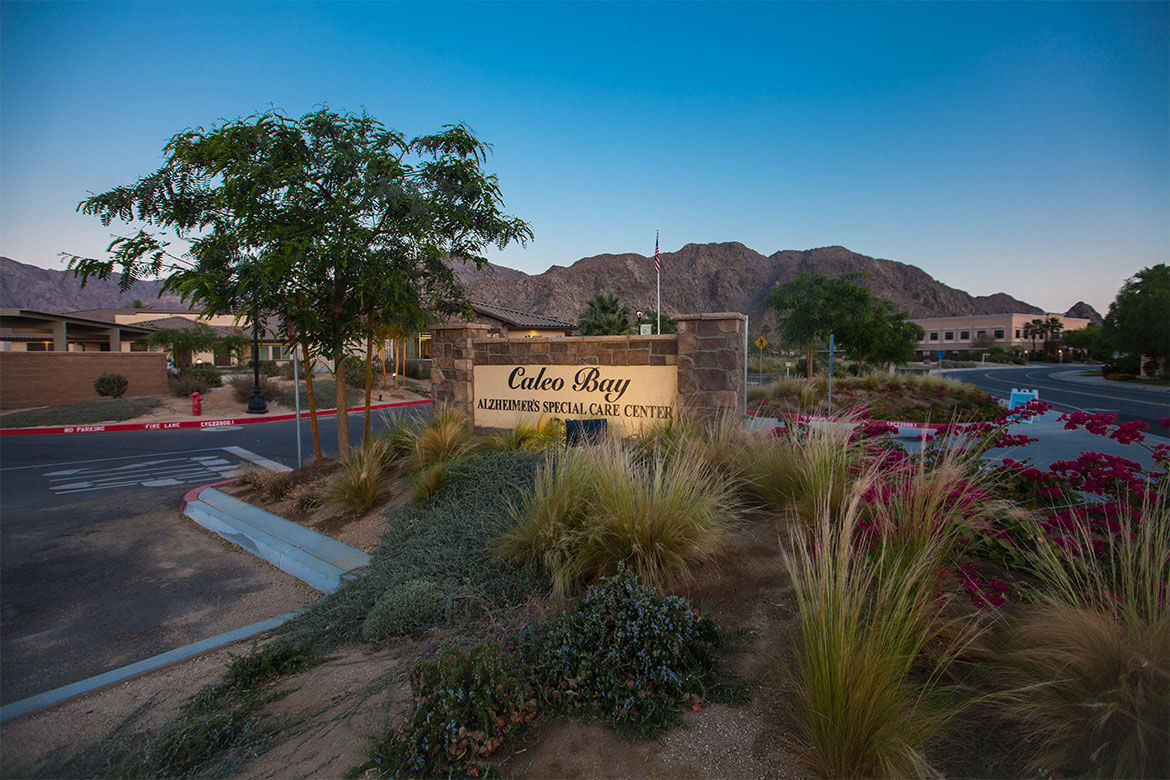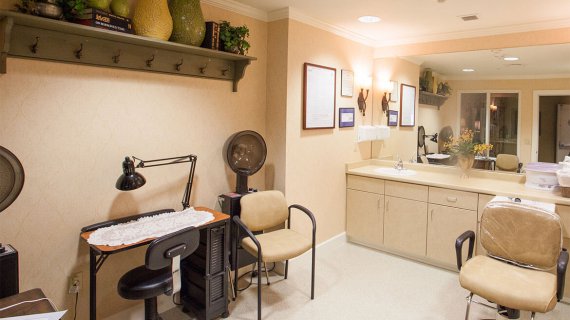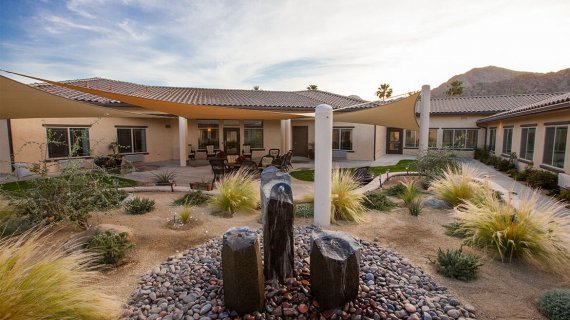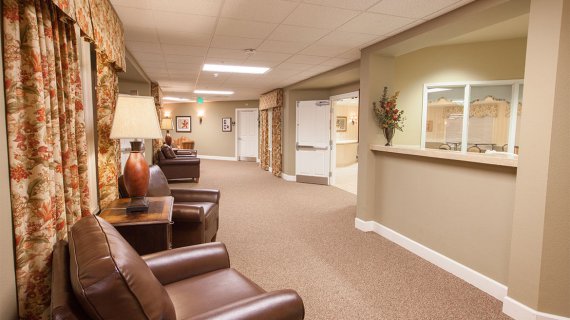
Caleo Bay Alzheimer’s Special Care Center is located at the base of the Palm Desert mountains between an active neighboring community and commercial use property next door.
Caleo Bay, a single-story, 32,630 SF facility located on 3.89 acres, was deemed a transitional use property necessitating approvals from both an HOA and BOA. In addition to facilitating the approval process from the neighboring owner’s associations, Lenity Architecture also spearheaded the city’s detailed approval process. For Caleo Bay and every one of Lenity Architecture’s senior living projects, we work closely with the client to ensure the local jurisdictions understand resident needs.
We believe that successful projects are the result of designing a building and site plan with the needs of the residents as the main focus. Through close collaboration with neighboring communities and local jurisdictions, we help turn a project into a meaningful opportunity for the entire community to become good stewards of senior care.
- Architectural Planning
- Permitting
- Land Use Approval
- Site Planning
- MEP Engineering
- Landscape Architecture
- Construction Administration



