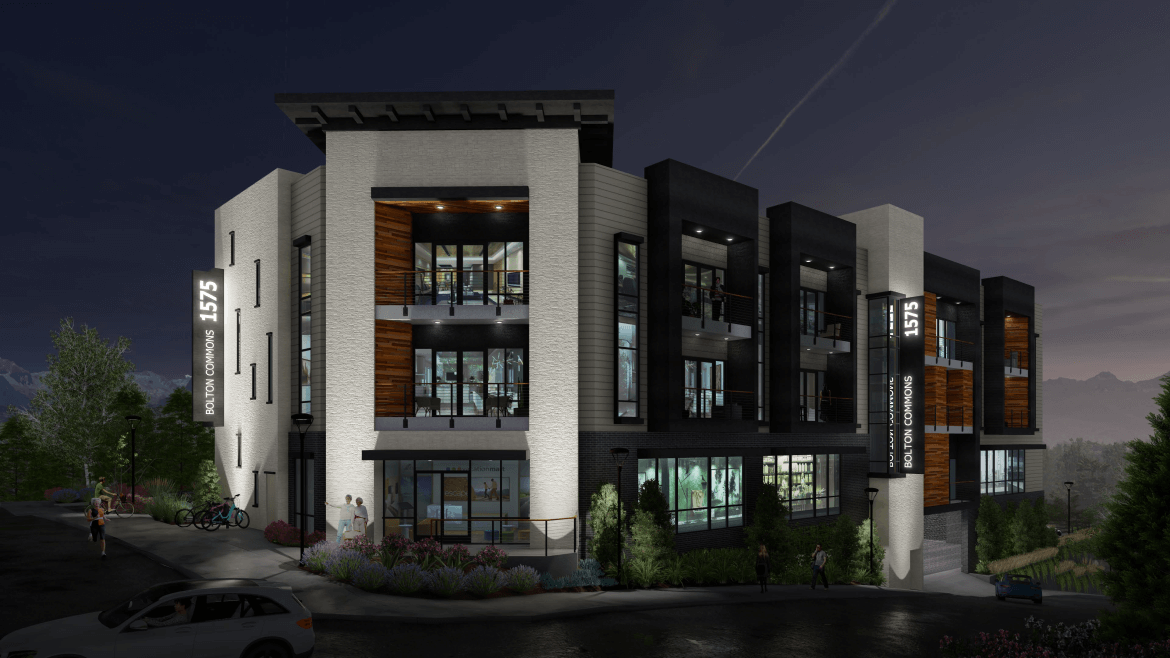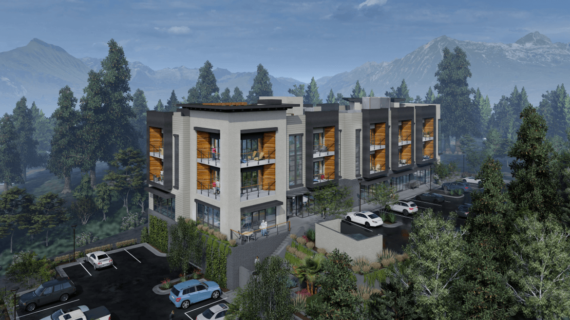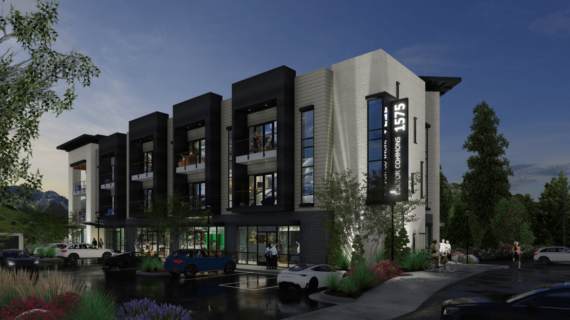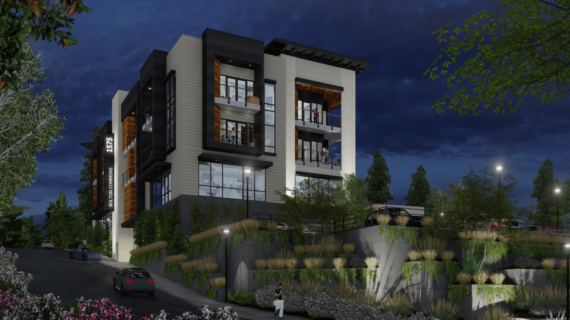
A dramatically sloping site provided challenges and opportunities for this Mixed-Use Office/Condo project sloping down from the edge of a central business district to a residential neighborhood 30+ feet below.
The three-story + parking and roof deck building provides an optimal use of the location and topography by providing a public level parking and pedestrian entrances at upper ground level and a private, secured parking level below for employees and residents. The upper level parking and pedestrian areas extend the public ground plane along the full ground floor Northern façade allowing pedestrian access to business storefronts even while the adjacent road slopes dramatically along the Southern side. Midway along this slope the private drive enters under the building providing reserved residential parking and spills out into an open employee and guest parking area. All parking is buffered by planted terraces cascading down to the neighborhood below.
Materials and massing are chosen to accentuate function by contrasting the openness of storefront windows and dark brick walls of the commercial level with the more articulated condo facades featuring protruding balconies and more dynamic materiality. Wood, steel, and lap siding combine with generous, yet restrained and recessed fenestration to express a modern residential aesthetic for the two upper condo floors. These levels are anchored together by the full height stone-clad vertical elements accentuating vertical circulation and two corniced towers at opposite corners of the building. The Southwest tower addresses the business district while the Northeast tower, which houses the roof deck, peers over the trees toward the river valley below.
- Schematic Design



